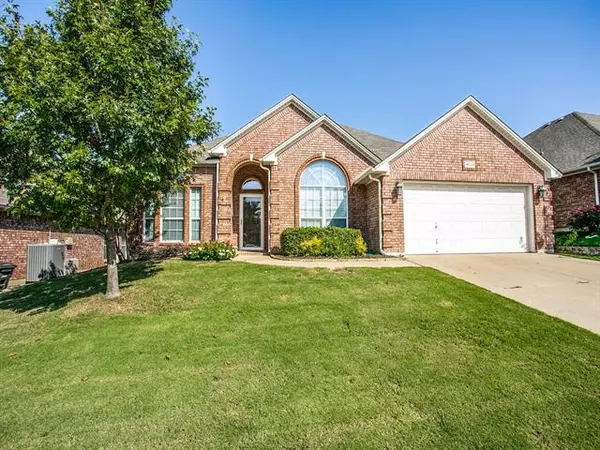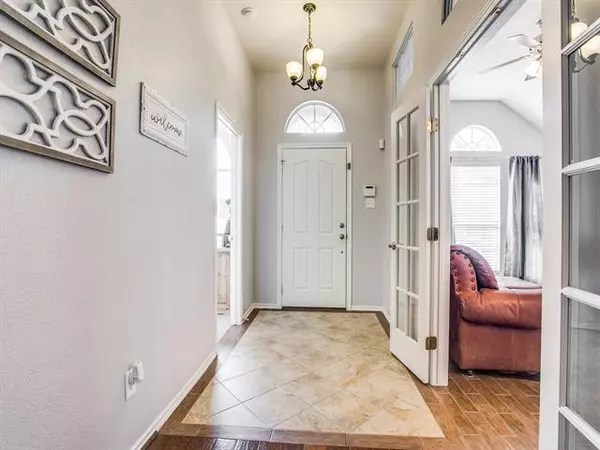For more information regarding the value of a property, please contact us for a free consultation.
4033 Bickmore Lane Fort Worth, TX 76244
Want to know what your home might be worth? Contact us for a FREE valuation!

Our team is ready to help you sell your home for the highest possible price ASAP
Key Details
Property Type Single Family Home
Sub Type Single Family Residence
Listing Status Sold
Purchase Type For Sale
Square Footage 2,410 sqft
Price per Sqft $134
Subdivision Mc Pherson Ranch
MLS Listing ID 14451777
Sold Date 11/25/20
Style Traditional
Bedrooms 4
Full Baths 2
HOA Fees $34/ann
HOA Y/N Mandatory
Total Fin. Sqft 2410
Year Built 2003
Annual Tax Amount $7,275
Lot Size 7,492 Sqft
Acres 0.172
Property Description
Wonderful single story, 4 bedroom home, with inviting pool and spa! Two spacious living areas. One living could also be used as an office. Great kitchen with large island, granite countertops, pantry, built-in shelving and breakfast bar. The master bedroom is split from the add'l bedrooms and has a large walk-in closet, 2 sinks, garden tub and separate shower. You will enjoy the beautiful backyard with your own pool and spa! Pool equipment was replaced in 2020. Walking distance to the neighborhood park and greenbelt! Northwest ISD. Don't miss out on this move-in ready home!!
Location
State TX
County Tarrant
Community Community Pool, Jogging Path/Bike Path, Park
Direction From 170 take Alta Vista South, Left on Confidence, Right on Excelsior, Left on Bickmore
Rooms
Dining Room 1
Interior
Interior Features Cable TV Available, Flat Screen Wiring, High Speed Internet Available
Heating Central, Natural Gas
Cooling Ceiling Fan(s), Central Air, Electric
Flooring Carpet, Ceramic Tile, Wood
Fireplaces Number 1
Fireplaces Type Gas Logs
Appliance Dishwasher, Disposal, Electric Cooktop, Electric Oven, Microwave, Plumbed for Ice Maker, Gas Water Heater
Heat Source Central, Natural Gas
Laundry Electric Dryer Hookup, Full Size W/D Area, Washer Hookup
Exterior
Exterior Feature Rain Gutters
Garage Spaces 2.0
Fence Wood
Pool Gunite, Heated, In Ground, Pool/Spa Combo, Sport, Pool Sweep
Community Features Community Pool, Jogging Path/Bike Path, Park
Utilities Available City Sewer, City Water, Sidewalk
Roof Type Composition
Garage Yes
Private Pool 1
Building
Lot Description Few Trees, Interior Lot, Landscaped, Sprinkler System, Subdivision
Story One
Foundation Slab
Structure Type Brick
Schools
Elementary Schools Kay Granger
Middle Schools John M Tidwell
High Schools Byron Nelson
School District Northwest Isd
Others
Ownership See Tax Records
Acceptable Financing Cash, Conventional, FHA, VA Loan
Listing Terms Cash, Conventional, FHA, VA Loan
Financing Conventional
Read Less

©2025 North Texas Real Estate Information Systems.
Bought with Michaela Kral • Michaela Kral



